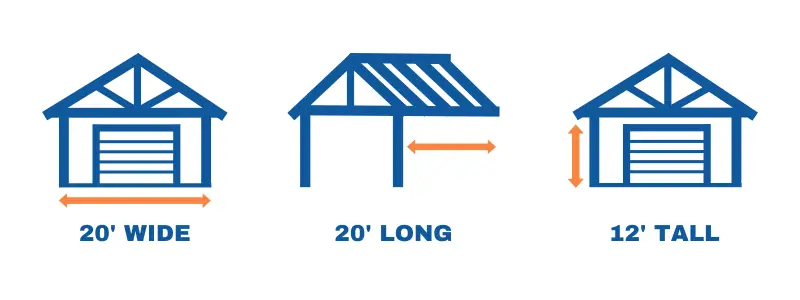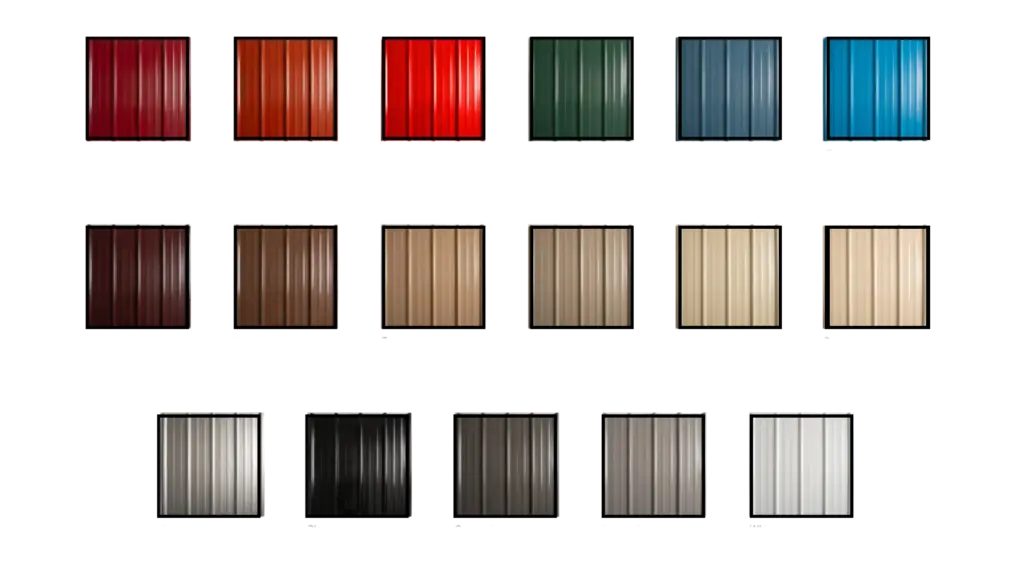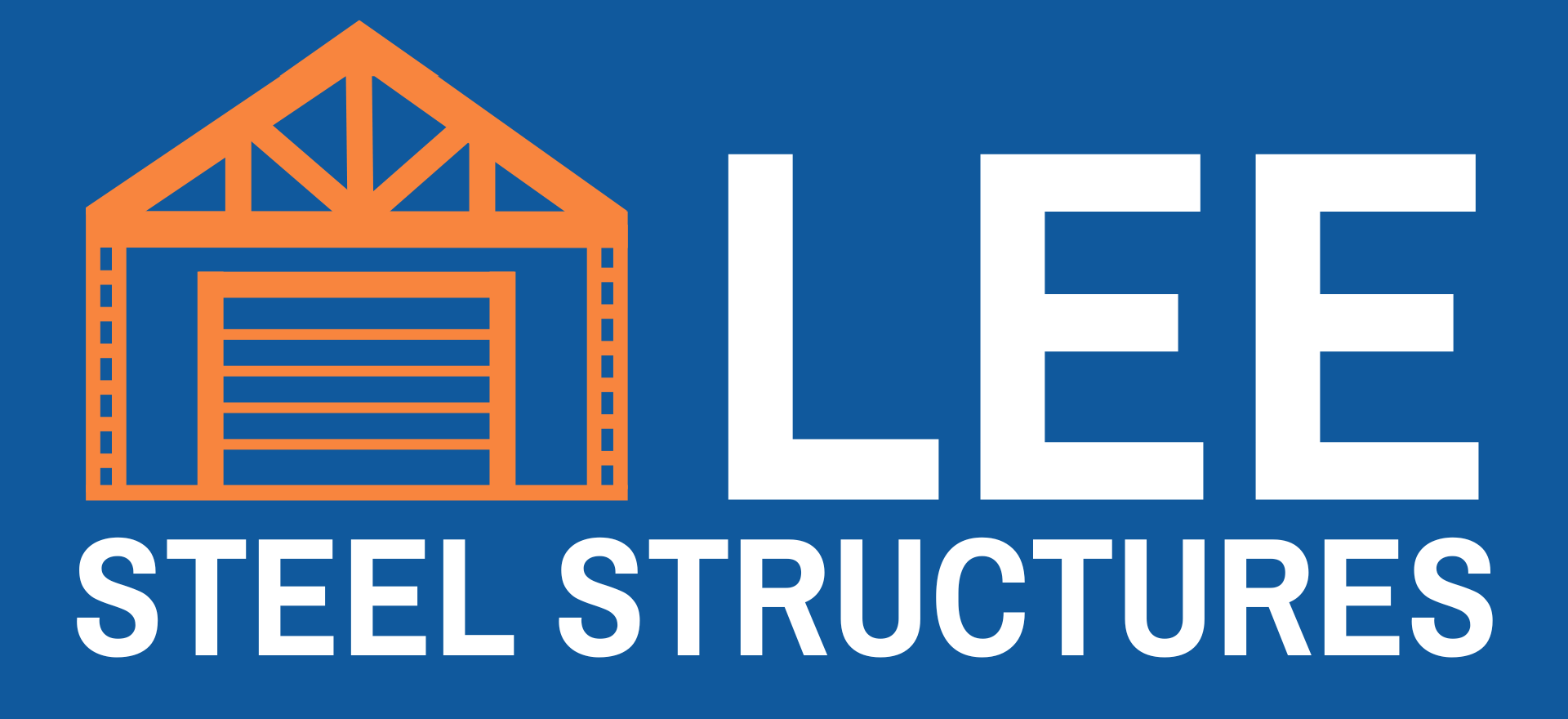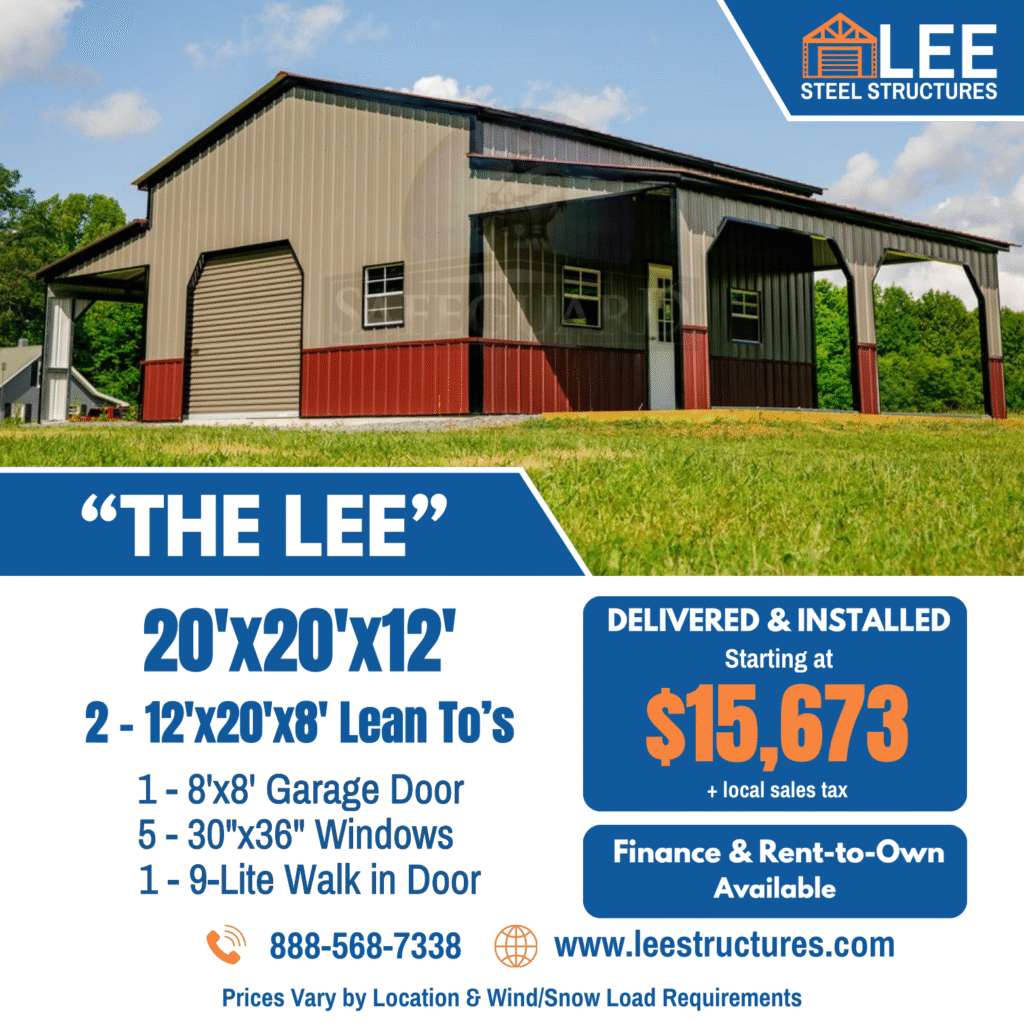
Many Color Options

Details:
The 20′ x 20′ x 12′ Raised Center Barn offers a durable and versatile solution for a variety of needs. Built on a concrete foundation, it features a strong vertical roof design and measures 20′ x 20′ (with a roof length of 21′) and a height of 12 feet, with a 3/12 roof pitch. Made from 14-gauge steel and certified to withstand winds up to 140 MPH and a snow load of 30 PSF, this structure is built to handle tough weather conditions.
The center section is fully enclosed with vertical clay-colored walls, accented by black trim and topped with a Galvalume roof. On either side are two 12′ x 20′ lean-tos, each 8 feet tall with a 2/12 roof pitch. The right lean-to has closed side walls and gable ends, while the left has a closed back wall and a gable front.
Additional features include a Pebble Beige 8′ x 8′ roll-up garage door with a 45-degree trim kit, several 30″ x 30″ grid windows, a 9-lite walk-in door, and a Barn Red wainscot that adds a bold visual touch. This barn is designed to combine functionality with eye-catching style—making it a great fit for any property.

